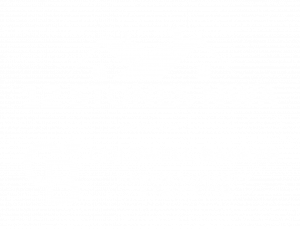


Listing Courtesy of: ArkansasOne MLS / Coldwell Banker Harris Mchaney & Faucette / Sean Morris - Contact: 479-633-1390
4 Lothian Drive Bella Vista, AR 72715
Active
$385,900
Description
MLS #:
1306244
1306244
Taxes
$45
$45
Lot Size
0.29 acres
0.29 acres
Type
Single-Family Home
Single-Family Home
Year Built
2025
2025
Style
Traditional
Traditional
School District
Gravette
Gravette
County
Benton County
Benton County
Community
Lothian
Lothian
Listed By
Sean Morris, Coldwell Banker Harris Mchaney & Faucette, Contact: 479-633-1390
Source
ArkansasOne MLS
Last checked May 1 2025 at 2:45 PM GMT+0000
ArkansasOne MLS
Last checked May 1 2025 at 2:45 PM GMT+0000
Bathroom Details
Interior Features
- Ceiling Fan(s)
- Pantry
- Programmable Thermostat
- Quartz Counters
- See Remarks
- Split Bedrooms
- Walk-In Closet(s)
- Window Treatments
- Laundry: Dryer Hookup
- Laundry: Washer Hookup
- Built-In Oven
- Built-In Range
- Dishwasher
- Disposal
- Electric Oven
- Electric Water Heater
- Gas Cooktop
- Microwave
- Plumbed for Ice Maker
- Windows: Blinds
- Windows: Double Pane Windows
- Windows: Vinyl
Subdivision
- Lothian
Lot Information
- City Lot
- Corner Lot
- Near Park
- Subdivision
Property Features
- Fireplace: 1
- Fireplace: Gas Log
- Fireplace: Living Room
- Foundation: Crawlspace
- Foundation: Slab
Heating and Cooling
- Central
- Electric
- Central Air
Basement Information
- Crawl Space
Pool Information
- Community
- Pool
Homeowners Association Information
- Dues: $40
Flooring
- Carpet
- Ceramic Tile
Exterior Features
- Roof: Architectural
- Roof: Shingle
Utility Information
- Utilities: Electricity Available, Propane, Septic Available, Water Available, Water Source: Public
- Sewer: Septic Tank
- Energy: Appliances
Parking
- Attached
- Garage
- Garage Door Opener
Stories
- 1
Living Area
- 1,709 sqft
Additional Information: Harris Mchaney & Faucette | 479-633-1390
Listing Brokerage Notes
Buyer Brokerage Compensation: 2.7%
*Details provided by the brokerage, not MLS (Multiple Listing Service). Buyer's Brokerage Compensation not binding unless confirmed by separate agreement among applicable parties.
Location
Disclaimer: The information being provided by ARKMLS is for the consumer’s personal, non-commercial use and may not be used for any purpose other than to identify prospective properties consumers may be interested in purchasing. The information is deemed reliable but not guaranteed and should therefore be independently verified. 2025 ARKMLS All rights reserved. 5/1/25 07:45



Additional highlights include:
• Gas log fireplace
• Tile flooring throughout
• LED can lighting in all rooms
• 2-inch faux wood blinds
• Full guttering
• Wood privacy fence in the backyard
• Sodded yard covering the majority of the outdoor space
This home blends comfort, style, and practicality—ready for you to move in and enjoy!