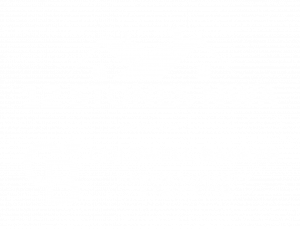


Listing Courtesy of: ArkansasOne MLS / Coldwell Banker Harris Mchaney & Faucette / Judy Brown - Contact: 479-402-8590
1704 Gosford Avenue Bentonville, AR 72713
Active
$635,000 (USD)
MLS #:
1329100
1329100
Taxes
$5,025
$5,025
Lot Size
9,148 SQFT
9,148 SQFT
Type
Single-Family Home
Single-Family Home
Year Built
2011
2011
School District
Benton
Benton
County
Benton County
Benton County
Community
Oxford Ridge Sub Bentonville
Oxford Ridge Sub Bentonville
Listed By
Judy Brown, Coldwell Banker Harris Mchaney & Faucette, Contact: 479-402-8590
Source
ArkansasOne MLS
Last checked Nov 26 2025 at 12:36 AM GMT+0000
ArkansasOne MLS
Last checked Nov 26 2025 at 12:36 AM GMT+0000
Bathroom Details
Interior Features
- Pantry
- Dishwasher
- Microwave
- Windows: Blinds
- Attic
- Disposal
- Windows: Vinyl
- Storage
- Ceiling Fan(s)
- Programmable Thermostat
- Split Bedrooms
- Walk-In Closet(s)
- Laundry: Washer Hookup
- Laundry: Dryer Hookup
- Gas Water Heater
- Windows: Double Pane Windows
- Cathedral Ceiling(s)
- Granite Counters
- Electric Oven
- Range Hood
- Built-In Oven
- Built-In Range
- Window Treatments
- Gas Cooktop
Subdivision
- Oxford Ridge Sub Bentonville
Lot Information
- Subdivision
- Cleared
- Landscaped
- Level
- City Lot
- Near Park
Property Features
- Fireplace: 1
- Fireplace: Gas Log
- Fireplace: Living Room
- Foundation: Slab
Heating and Cooling
- Central
- Gas
- Electric
- Central Air
Pool Information
- Community
- Pool
Homeowners Association Information
- Dues: $440/Annually
Flooring
- Carpet
- Wood
- Vinyl
Exterior Features
- Roof: Architectural
- Roof: Shingle
Utility Information
- Utilities: Water Source: Public, Natural Gas Available, Sewer Available, Water Available, Electricity Available
- Sewer: Public Sewer
Parking
- Attached
- Garage
- Garage Door Opener
Stories
- 2
Living Area
- 2,870 sqft
Additional Information: Harris Mchaney & Faucette | 479-402-8590
Location
Disclaimer: The information being provided by ARKMLS is for the consumer’s personal, non-commercial use and may not be used for any purpose other than to identify prospective properties consumers may be interested in purchasing. The information is deemed reliable but not guaranteed and should therefore be independently verified. 2025 ARKMLS All rights reserved. 11/25/25 16:36



Description