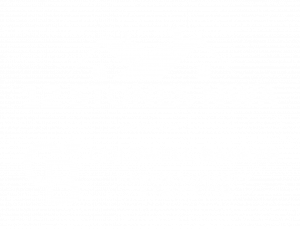


Listing Courtesy of: ArkansasOne MLS / Coldwell Banker Harris Mchaney & Faucette / Ian Whittington - Contact: ianwhittington4@gmail.com
230 Fern Street Centerton, AR 72719
Active
$278,000 (USD)
Description
MLS #:
1328957
1328957
Taxes
$2,003
$2,003
Lot Size
8,276 SQFT
8,276 SQFT
Type
Single-Family Home
Single-Family Home
Year Built
1994
1994
School District
Bentonville
Bentonville
County
Benton County
Benton County
Community
Hickory Park Add Centerton
Hickory Park Add Centerton
Listed By
Ian Whittington, Coldwell Banker Harris Mchaney & Faucette, Contact: ianwhittington4@gmail.com
Source
ArkansasOne MLS
Last checked Jan 28 2026 at 2:04 AM GMT+0000
ArkansasOne MLS
Last checked Jan 28 2026 at 2:04 AM GMT+0000
Bathroom Details
Interior Features
- Attic
- Storage
- Laundry: Washer Hookup
- Laundry: Dryer Hookup
- Electric Water Heater
Subdivision
- Hickory Park Add Centerton
Lot Information
- Subdivision
- City Lot
Property Features
- Fireplace: 1
- Fireplace: Family Room
- Foundation: Slab
Heating and Cooling
- Central
- Central Air
Flooring
- Carpet
- Tile
Exterior Features
- Roof: Shingle
- Roof: Fiberglass
Utility Information
- Utilities: Electricity Available
Parking
- Attached
- Garage
- Garage Door Opener
Stories
- 1
Living Area
- 1,362 sqft
Additional Information: Harris Mchaney & Faucette | ianwhittington4@gmail.com
Location
Disclaimer: The information being provided by ARKMLS is for the consumer’s personal, non-commercial use and may not be used for any purpose other than to identify prospective properties consumers may be interested in purchasing. The information is deemed reliable but not guaranteed and should therefore be independently verified. 2026 ARKMLS All rights reserved. 1/27/26 18:04



This beautifully maintained 3-bed, 2-bath home offers 1,350 sq ft of thoughtfully designed space, highlighted by 12-foot vaulted ceilings that make the main living area feel bright, open, and spacious.
The living room features wood-look tile flooring, a gas fireplace, and an effortless flow into the dining area and kitchen, perfect for entertaining. The kitchen includes stainless steel appliances (new stove & dishwasher), and a functional layout overlooking the living space.
The spacious primary suite offers an oversized bedroom layout that easily fits a king bed and furniture. Two additional bedrooms provide flexibility for office space, kids’ rooms, or guests.
Step outside to a fully fenced backyard with a deck, ideal for grilling or relaxing. Outdoor lovers will appreciate being only 10 minutes to Coler Mountain Bike Preserve, trails, and Bentonville’s outdoor amenities.