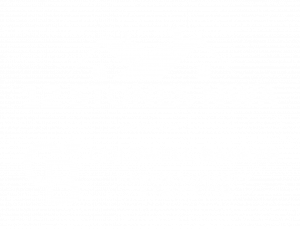


Listing Courtesy of:  GAMLS / Century 21 Connect Realty / Ryan Abbe
GAMLS / Century 21 Connect Realty / Ryan Abbe
 GAMLS / Century 21 Connect Realty / Ryan Abbe
GAMLS / Century 21 Connect Realty / Ryan Abbe 6111 Blackberry Lane Buford, GA 30518
Active (313 Days)
$3,200,000
MLS #:
10257021
10257021
Taxes
$20,978(2023)
$20,978(2023)
Lot Size
1.49 acres
1.49 acres
Type
Single-Family Home
Single-Family Home
Year Built
1987
1987
Style
Ranch, Craftsman
Ranch, Craftsman
Views
Lake
Lake
County
Hall County
Hall County
Listed By
Ryan Abbe, Century 21 Connect Realty
Source
GAMLS
Last checked Dec 30 2024 at 5:17 PM GMT+0000
GAMLS
Last checked Dec 30 2024 at 5:17 PM GMT+0000
Bathroom Details
- Full Bathrooms: 4
- Half Bathroom: 1
Interior Features
- Laundry: In Mud Room
- Sun Room
- Laundry
- Great Room
- Den
- Windows: Storm Window(s)
- Windows: Skylight(s)
- Appliances: Trash Compactor
- Appliances: Refrigerator
- Appliances: Microwave
- Appliances: Double Oven
- Appliances: Disposal
- Appliances: Dishwasher
- Walk-In Closet(s)
- Tray Ceiling(s)
- Master on Main Level
Kitchen
- Pantry
- Kitchen Island
- Breakfast Bar
- Breakfast Area
Subdivision
- University Hills
Lot Information
- Fencing: Wood
- Fencing: Front Yard
- Fencing: Fenced
- Fencing: Back Yard
- Private
- Cul-De-Sac
Property Features
- Workshop
- Garage(s)
- Fireplace: Outside
- Foundation: Block
Heating and Cooling
- Zoned
- Heat Pump
- Electric
- Central
- Central Air
Pool Information
- In Ground
- Heated
Flooring
- Tile
- Hardwood
- Carpet
Exterior Features
- Roof: Composition
Utility Information
- Utilities: Water: Public, Cable Available
- Sewer: Septic Tank
School Information
- Elementary School: Flowery Branch
- Middle School: West Hall
- High School: West Hall
Parking
- Rv/Boat Parking
- Kitchen Level
- Garage Door Opener
- Garage
- Carport
Stories
- 1.5
Living Area
- 6,210 sqft
Location
Listing Price History
Date
Event
Price
% Change
$ (+/-)
Apr 29, 2024
Price Changed
$3,200,000
-2%
-50,000
Feb 22, 2024
Original Price
$3,250,000
-
-
Disclaimer: Copyright 2024 Georgia MLS. All rights reserved. This information is deemed reliable, but not guaranteed. The information being provided is for consumers’ personal, non-commercial use and may not be used for any purpose other than to identify prospective properties consumers may be interested in purchasing. Data last updated 12/30/24 09:17


Description