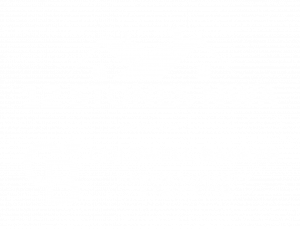


Listing Courtesy of:  FMLS / Century 21 Connect Realty
FMLS / Century 21 Connect Realty
 FMLS / Century 21 Connect Realty
FMLS / Century 21 Connect Realty 3200 Lowndes Street East Point, GA 30344
Active (4 Days)
$349,900
MLS #:
7604626
7604626
Taxes
$890(2024)
$890(2024)
Lot Size
9,100 SQFT
9,100 SQFT
Type
Single-Family Home
Single-Family Home
Year Built
1955
1955
Style
Bungalow, Ranch
Bungalow, Ranch
Views
Neighborhood
Neighborhood
County
Fulton County
Fulton County
Community
East Point
East Point
Listed By
Doug Cupp, Century 21 Connect Realty
Source
FMLS
Last checked Jul 4 2025 at 12:34 PM GMT+0000
FMLS
Last checked Jul 4 2025 at 12:34 PM GMT+0000
Bathroom Details
- Full Bathrooms: 2
Interior Features
- Double Vanity
- High Ceilings 9 Ft Main
- Walk-In Closet(s)
- Laundry: Electric Dryer Hookup
- Laundry: In Hall
- Laundry: Laundry Closet
- Laundry: Main Level
- Dishwasher
- Dryer
- Gas Oven
- Gas Range
- Gas Water Heater
- Refrigerator
- Washer
- Windows: Double Pane Windows
Kitchen
- Breakfast Bar
- Cabinets White
- Eat-In Kitchen
- Stone Counters
- View to Family Room
Subdivision
- East Point
Lot Information
- Back Yard
- Front Yard
- Landscaped
Property Features
- Fireplace: 1
- Fireplace: Electric
- Fireplace: Factory Built
- Fireplace: Family Room
- Fireplace: Living Room
- Foundation: Block
Heating and Cooling
- Central
- Central Air
Basement Information
- Crawl Space
Pool Information
- None
Flooring
- Laminate
- Vinyl
Exterior Features
- Roof: Composition
- Roof: Shingle
Utility Information
- Utilities: Electricity Available, Natural Gas Available
- Sewer: Public Sewer
- Energy: Windows, None
School Information
- Elementary School: Conley Hills
- Middle School: Paul D. West
- High School: Tri-Cities
Parking
- Driveway
- Parking Pad
- Total: 3
Location
Disclaimer:  Listings identified with the FMLS IDX logo come from FMLS and are held by brokerage firms other than the owner of this website. The listing brokerage is identified in any listing details. Information is deemed reliable but is not guaranteed. If you believe any FMLS listing contains material that infringes your copyrighted work please click here review our DMCA policy and learn how to submit a takedown request. © 2025 First Multiple Listing Service, Inc. Last Updated: 7/4/25 05:34
Listings identified with the FMLS IDX logo come from FMLS and are held by brokerage firms other than the owner of this website. The listing brokerage is identified in any listing details. Information is deemed reliable but is not guaranteed. If you believe any FMLS listing contains material that infringes your copyrighted work please click here review our DMCA policy and learn how to submit a takedown request. © 2025 First Multiple Listing Service, Inc. Last Updated: 7/4/25 05:34
 Listings identified with the FMLS IDX logo come from FMLS and are held by brokerage firms other than the owner of this website. The listing brokerage is identified in any listing details. Information is deemed reliable but is not guaranteed. If you believe any FMLS listing contains material that infringes your copyrighted work please click here review our DMCA policy and learn how to submit a takedown request. © 2025 First Multiple Listing Service, Inc. Last Updated: 7/4/25 05:34
Listings identified with the FMLS IDX logo come from FMLS and are held by brokerage firms other than the owner of this website. The listing brokerage is identified in any listing details. Information is deemed reliable but is not guaranteed. If you believe any FMLS listing contains material that infringes your copyrighted work please click here review our DMCA policy and learn how to submit a takedown request. © 2025 First Multiple Listing Service, Inc. Last Updated: 7/4/25 05:34


Description