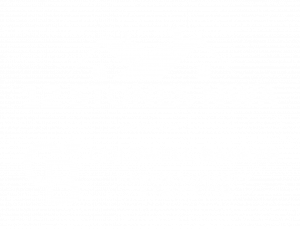


Listing Courtesy of:  GAMLS / Century 21 Connect Realty
GAMLS / Century 21 Connect Realty
 GAMLS / Century 21 Connect Realty
GAMLS / Century 21 Connect Realty 2713 Silver Queen Road Ellenwood, GA 30294
Active (78 Days)
$390,000
MLS #:
10476267
10476267
Taxes
$4,055(2024)
$4,055(2024)
Lot Size
0.26 acres
0.26 acres
Type
Single-Family Home
Single-Family Home
Year Built
1996
1996
Style
Traditional
Traditional
County
Clayton County
Clayton County
Listed By
Jasmine Dufanal, Century 21 Connect Realty
Source
GAMLS
Last checked Jul 4 2025 at 8:33 AM GMT+0000
GAMLS
Last checked Jul 4 2025 at 8:33 AM GMT+0000
Bathroom Details
- Full Bathrooms: 3
- Half Bathroom: 1
Interior Features
- In-Law Floorplan
- Master on Main Level
- Other
- Laundry: In Basement
- Dishwasher
- Disposal
- Refrigerator
- Windows: Double Pane Windows
Kitchen
- Breakfast Area
- Breakfast Bar
- Pantry
- Second Kitchen
- Solid Surface Counters
Lot Information
- Level
Property Features
- Fireplace: 1
- Fireplace: Family Room
- Foundation: Slab
Heating and Cooling
- Natural Gas
- Other
- Central Air
Basement Information
- Bath Finished
- Exterior Entry
- Finished
- Full
- Interior Entry
Flooring
- Hardwood
- Other
Exterior Features
- Roof: Other
Utility Information
- Utilities: Cable Available, Electricity Available, Natural Gas Available, Other, Phone Available, Sewer Available
- Sewer: Public Sewer
- Energy: Appliances
School Information
- Elementary School: Marshall Elementary School
- Middle School: Morrow
- High School: Morrow
Garage
- Garage
Parking
- Garage
Living Area
- 2,956 sqft
Location
Listing Price History
Date
Event
Price
% Change
$ (+/-)
Jun 23, 2025
Price Changed
$390,000
-3%
-10,000
May 13, 2025
Price Changed
$400,000
-2%
-10,000
Mar 11, 2025
Original Price
$410,000
-
-
Disclaimer: Copyright 2025 Georgia MLS. All rights reserved. This information is deemed reliable, but not guaranteed. The information being provided is for consumers’ personal, non-commercial use and may not be used for any purpose other than to identify prospective properties consumers may be interested in purchasing. Data last updated 7/4/25 01:33


Description