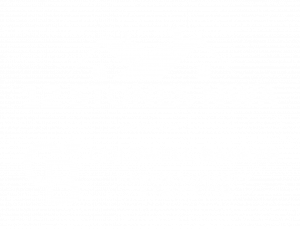


Listing Courtesy of:  FMLS / Century 21 Connect Realty / Bob Clarkson
FMLS / Century 21 Connect Realty / Bob Clarkson
 FMLS / Century 21 Connect Realty / Bob Clarkson
FMLS / Century 21 Connect Realty / Bob Clarkson 5515 Riverwalk Court Gainesville, GA 30506
Active (4 Days)
$1,100,000
Description
MLS #:
7591764
7591764
Taxes
$9,634(2024)
$9,634(2024)
Lot Size
2.14 acres
2.14 acres
Type
Single-Family Home
Single-Family Home
Year Built
2007
2007
Style
Colonial, Traditional
Colonial, Traditional
Views
Trees/Woods
Trees/Woods
County
Hall County
Hall County
Community
River Walk
River Walk
Listed By
Bob Clarkson, Century 21 Connect Realty
Source
FMLS
Last checked Jul 2 2025 at 5:30 AM GMT+0000
FMLS
Last checked Jul 2 2025 at 5:30 AM GMT+0000
Bathroom Details
- Full Bathrooms: 4
- Half Bathrooms: 2
Interior Features
- Bookcases
- Crown Molding
- Disappearing Attic Stairs
- Double Vanity
- Entrance Foyer 2 Story
- High Ceilings 10 Ft Lower
- High Ceilings 10 Ft Main
- High Ceilings 10 Ft Upper
- His and Hers Closets
- Vaulted Ceiling(s)
- Walk-In Closet(s)
- Wet Bar
- Laundry: Laundry Room
- Laundry: Main Level
- Dishwasher
- Disposal
- Electric Oven
- Gas Range
- Microwave
- Refrigerator
- Windows: Insulated Windows
- Windows: Storm Window(s)
Kitchen
- Breakfast Bar
- Breakfast Room
- Cabinets White
- Eat-In Kitchen
- Keeping Room
- Kitchen Island
- Pantry Walk-In
- Stone Counters
Subdivision
- River Walk
Lot Information
- Back Yard
- Creek on Lot
- Front Yard
- Landscaped
- Level
- Sloped
Property Features
- Fireplace: 2
- Fireplace: Family Room
- Fireplace: Gas Log
- Fireplace: Gas Starter
- Fireplace: Glass Doors
- Fireplace: Great Room
- Foundation: Concrete Perimeter
Heating and Cooling
- Central
- Forced Air
- Natural Gas
- Attic Fan
- Ceiling Fan(s)
- Central Air
- Zoned
Basement Information
- Bath/Stubbed
- Daylight
- Exterior Entry
- Full
- Interior Entry
- Unfinished
Pool Information
- None
Homeowners Association Information
- Dues: $500/Quarterly
Flooring
- Ceramic Tile
- Hardwood
Exterior Features
- Roof: Composition
- Roof: Shingle
Utility Information
- Utilities: Electricity Available, Natural Gas Available, Water Available
- Sewer: Septic Tank
- Energy: None
School Information
- Elementary School: Wauka Mountain
- Middle School: North Hall
- High School: North Hall
Parking
- Attached
- Covered
- Driveway
- Garage
- Garage Door Opener
- Garage Faces Side
- Kitchen Level
- Total: 8
Location
Disclaimer:  Listings identified with the FMLS IDX logo come from FMLS and are held by brokerage firms other than the owner of this website. The listing brokerage is identified in any listing details. Information is deemed reliable but is not guaranteed. If you believe any FMLS listing contains material that infringes your copyrighted work please click here review our DMCA policy and learn how to submit a takedown request. © 2025 First Multiple Listing Service, Inc. Last Updated: 7/1/25 22:30
Listings identified with the FMLS IDX logo come from FMLS and are held by brokerage firms other than the owner of this website. The listing brokerage is identified in any listing details. Information is deemed reliable but is not guaranteed. If you believe any FMLS listing contains material that infringes your copyrighted work please click here review our DMCA policy and learn how to submit a takedown request. © 2025 First Multiple Listing Service, Inc. Last Updated: 7/1/25 22:30
 Listings identified with the FMLS IDX logo come from FMLS and are held by brokerage firms other than the owner of this website. The listing brokerage is identified in any listing details. Information is deemed reliable but is not guaranteed. If you believe any FMLS listing contains material that infringes your copyrighted work please click here review our DMCA policy and learn how to submit a takedown request. © 2025 First Multiple Listing Service, Inc. Last Updated: 7/1/25 22:30
Listings identified with the FMLS IDX logo come from FMLS and are held by brokerage firms other than the owner of this website. The listing brokerage is identified in any listing details. Information is deemed reliable but is not guaranteed. If you believe any FMLS listing contains material that infringes your copyrighted work please click here review our DMCA policy and learn how to submit a takedown request. © 2025 First Multiple Listing Service, Inc. Last Updated: 7/1/25 22:30


The main-level master suite is a private retreat featuring oversized his-and-hers walk-in closets and a spa-like bathroom with separate vanities, soaking tub, and a large walk-in shower. Five additional bedrooms and six full baths ensure comfort and space for everyone. The heart of the home is a chef’s kitchen outfitted with new white cabinetry, stone countertops, a spacious island, walk-in pantry, breakfast room, and cozy keeping room—offering both functionality and warmth. Entertain with ease in the oversized formal dining room that seats 12+, and gather in the dramatic two-story great room filled with natural light.
Upstairs, a striking catwalk overlooks the main living areas and connects the upper bedrooms and flex spaces. Multiple bonus rooms offer ideal setups for a home office, gym, media room, or guest suite. The home also includes a dedicated main-level laundry room for added convenience.
Step outside to enjoy two expansive back decks, perfect for dining al fresco or enjoying the serene surroundings. The massive walkout basement offers endless possibilities—imagine a full guest suite, home theater, bar, or additional living quarters. A circular driveway and 3-car garage provide ample parking and storage, while the home’s wiring for an intercom system adds a modern touch (installation needed).
Filled with architectural charm, this impressive property combines luxury and livability with room to grow and personalize. Don’t miss the opportunity to create your dream home in this exclusive, secure enclave!