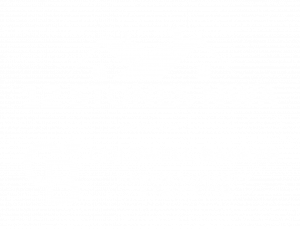


Listing Courtesy of:  GAMLS / Century 21 Connect Realty
GAMLS / Century 21 Connect Realty
 GAMLS / Century 21 Connect Realty
GAMLS / Century 21 Connect Realty 2755 Greenbridge Drive Norcross, GA 30071
Active (57 Days)
$340,000
MLS #:
10518302
10518302
Taxes
$4,860(2024)
$4,860(2024)
Lot Size
871 SQFT
871 SQFT
Type
Single-Family Home
Single-Family Home
Year Built
2007
2007
Style
Other
Other
County
Gwinnett County
Gwinnett County
Community
Creekside Villas
Creekside Villas
Listed By
Andrew Brooks, Century 21 Connect Realty
Source
GAMLS
Last checked Jul 4 2025 at 1:04 PM GMT+0000
GAMLS
Last checked Jul 4 2025 at 1:04 PM GMT+0000
Bathroom Details
- Full Bathrooms: 2
- Half Bathroom: 1
Interior Features
- Other
- Laundry: Laundry Closet
- Laundry: Upper Level
- Dishwasher
- Dryer
- Refrigerator
- Washer
Kitchen
- Breakfast Bar
- Solid Surface Counters
Subdivision
- Creekside Villas
Lot Information
- Other
Property Features
- Fireplace: 1
- Fireplace: Factory Built
- Fireplace: Family Room
- Foundation: Slab
Heating and Cooling
- Central
- Electric
- Heat Pump
- Ceiling Fan(s)
Homeowners Association Information
- Dues: $2568
Flooring
- Laminate
Exterior Features
- Roof: Composition
Utility Information
- Utilities: Other
- Sewer: Public Sewer
School Information
- Elementary School: Berkeley Lake
- Middle School: Duluth
- High School: Duluth
Garage
- Garage
Parking
- Garage
- Kitchen Level
- Garage Door Opener
- Total: 1
Living Area
- 1,538 sqft
Location
Disclaimer: Copyright 2025 Georgia MLS. All rights reserved. This information is deemed reliable, but not guaranteed. The information being provided is for consumers’ personal, non-commercial use and may not be used for any purpose other than to identify prospective properties consumers may be interested in purchasing. Data last updated 7/4/25 06:04


Description