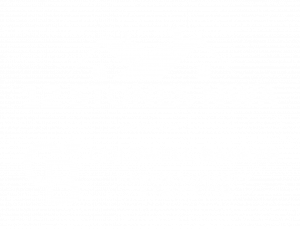


Listing Courtesy of:  GAMLS / Century 21 Connect Realty
GAMLS / Century 21 Connect Realty
 GAMLS / Century 21 Connect Realty
GAMLS / Century 21 Connect Realty 435 Webb Drive Norcross, GA 30071
Active (58 Days)
$849,900
MLS #:
10515767
10515767
Taxes
$6,008(2023)
$6,008(2023)
Lot Size
0.25 acres
0.25 acres
Type
Single-Family Home
Single-Family Home
Year Built
2018
2018
Style
Craftsman, Traditional
Craftsman, Traditional
Views
City
City
County
Gwinnett County
Gwinnett County
Listed By
Rip Pruitt, Century 21 Connect Realty
Source
GAMLS
Last checked Jul 2 2025 at 6:47 AM GMT+0000
GAMLS
Last checked Jul 2 2025 at 6:47 AM GMT+0000
Bathroom Details
- Full Bathrooms: 3
- Half Bathroom: 1
Interior Features
- Double Vanity
- High Ceilings
- Master on Main Level
- Roommate Plan
- Tray Ceiling(s)
- Walk-In Closet(s)
- Dishwasher
- Disposal
- Gas Water Heater
- Microwave
- Tankless Water Heater
- Windows: Double Pane Windows
Kitchen
- Breakfast Area
- Breakfast Bar
- Country Kitchen
- Kitchen Island
- Pantry
- Solid Surface Counters
- Walk-In Pantry
Lot Information
- Cul-De-Sac
- Level
- Private
Property Features
- Fireplace: 1
- Fireplace: Factory Built
- Fireplace: Family Room
- Fireplace: Gas Log
- Fireplace: Gas Starter
Heating and Cooling
- Forced Air
- Natural Gas
- Ceiling Fan(s)
- Central Air
- Zoned
Basement Information
- Crawl Space
- Exterior Entry
- Full
- Unfinished
Flooring
- Carpet
- Hardwood
Exterior Features
- Roof: Composition
Utility Information
- Utilities: Cable Available, High Speed Internet, Underground Utilities
- Sewer: Public Sewer
- Energy: Thermostat
School Information
- Elementary School: Norcross
- Middle School: Summerour
- High School: Norcross
Garage
- Garage
Parking
- Detached
- Garage
- Garage Door Opener
- Kitchen Level
- Total: 2
Living Area
- 3,116 sqft
Location
Disclaimer: Copyright 2025 Georgia MLS. All rights reserved. This information is deemed reliable, but not guaranteed. The information being provided is for consumers’ personal, non-commercial use and may not be used for any purpose other than to identify prospective properties consumers may be interested in purchasing. Data last updated 7/1/25 23:47


Description