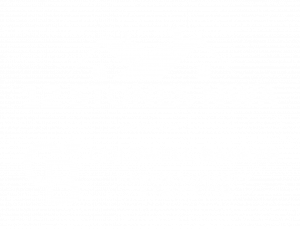


Listing Courtesy of:  FMLS / Century 21 Connect Realty / Dale Toy - Contact: 404-661-3884
FMLS / Century 21 Connect Realty / Dale Toy - Contact: 404-661-3884
 FMLS / Century 21 Connect Realty / Dale Toy - Contact: 404-661-3884
FMLS / Century 21 Connect Realty / Dale Toy - Contact: 404-661-3884 5076 Furlong Way Powder Springs, GA 30127
Active (156 Days)
$370,000
Description
MLS #:
7406889
7406889
Taxes
$3,876(2023)
$3,876(2023)
Lot Size
8,398 SQFT
8,398 SQFT
Type
Single-Family Home
Single-Family Home
Year Built
1996
1996
Style
Traditional
Traditional
Views
Trees/Woods
Trees/Woods
County
Cobb County
Cobb County
Community
Steeplechase
Steeplechase
Listed By
Dale Toy, Century 21 Connect Realty, Contact: 404-661-3884
Source
FMLS
Last checked Dec 23 2024 at 12:44 AM GMT+0000
FMLS
Last checked Dec 23 2024 at 12:44 AM GMT+0000
Bathroom Details
- Full Bathrooms: 3
Interior Features
- Windows: Insulated Windows
- Microwave
- Gas Range
- Disposal
- Dishwasher
- Laundry: Lower Level
- Other
- Double Vanity
Kitchen
- View to Family Room
- Eat-In Kitchen
- Cabinets White
- Breakfast Bar
Subdivision
- Steeplechase
Lot Information
- Other
- Cul-De-Sac
- Back Yard
Property Features
- Fireplace: Other Room
- Fireplace: Living Room
- Fireplace: Gas Starter
- Fireplace: Gas Log
- Fireplace: 1
- Foundation: See Remarks
Heating and Cooling
- Electric
- Central Air
- Ceiling Fan(s)
Basement Information
- Finished Bath
- Finished
- Exterior Entry
- Bath/Stubbed
Pool Information
- None
Flooring
- Vinyl
- Hardwood
Exterior Features
- Roof: Shingle
Utility Information
- Utilities: Water Available, Underground Utilities, Sewer Available, Phone Available, Natural Gas Available, Electricity Available, Cable Available
- Sewer: Public Sewer
- Energy: None
School Information
- Elementary School: Powder Springs
- Middle School: Cooper
- High School: McEachern
Parking
- Garage
- Drive Under Main Level
- Covered
- Attached
Additional Information: Connect Realty | 404-661-3884
Location
Listing Price History
Date
Event
Price
% Change
$ (+/-)
Nov 07, 2024
Price Changed
$370,000
-3%
-10,000
Sep 23, 2024
Price Changed
$380,000
-1%
-5,000
Aug 05, 2024
Price Changed
$385,000
-1%
-5,000
Jul 19, 2024
Original Price
$390,000
-
-
Disclaimer:  Listings identified with the FMLS IDX logo come from FMLS and are held by brokerage firms other than the owner of this website. The listing brokerage is identified in any listing details. Information is deemed reliable but is not guaranteed. If you believe any FMLS listing contains material that infringes your copyrighted work please click here review our DMCA policy and learn how to submit a takedown request. © 2024 First Multiple Listing Service, Inc. Last Updated: 12/22/24 16:44
Listings identified with the FMLS IDX logo come from FMLS and are held by brokerage firms other than the owner of this website. The listing brokerage is identified in any listing details. Information is deemed reliable but is not guaranteed. If you believe any FMLS listing contains material that infringes your copyrighted work please click here review our DMCA policy and learn how to submit a takedown request. © 2024 First Multiple Listing Service, Inc. Last Updated: 12/22/24 16:44
 Listings identified with the FMLS IDX logo come from FMLS and are held by brokerage firms other than the owner of this website. The listing brokerage is identified in any listing details. Information is deemed reliable but is not guaranteed. If you believe any FMLS listing contains material that infringes your copyrighted work please click here review our DMCA policy and learn how to submit a takedown request. © 2024 First Multiple Listing Service, Inc. Last Updated: 12/22/24 16:44
Listings identified with the FMLS IDX logo come from FMLS and are held by brokerage firms other than the owner of this website. The listing brokerage is identified in any listing details. Information is deemed reliable but is not guaranteed. If you believe any FMLS listing contains material that infringes your copyrighted work please click here review our DMCA policy and learn how to submit a takedown request. © 2024 First Multiple Listing Service, Inc. Last Updated: 12/22/24 16:44


Subdivision. The multi-split level property offers an open concept living/dining area, it has luxury vinyl hardwoods throughout. Enjoy the fireplace with
family or friends or the balcony area that overlooks the backyard. The kitchen has a direct view into the living room with a breakfast nook area, upgraded
white cabinets, backsplash, stainless steel appliances. There are 3 bedrooms on the main level and one in the basement, the lower level features the
laundry room, a bonus /flex room and a third full bath. Not to mention no HOA!