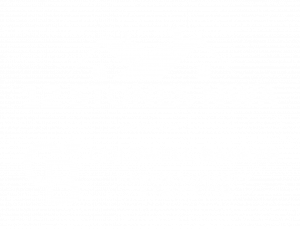


Listing Courtesy of:  GAMLS / Century 21 Connect Realty
GAMLS / Century 21 Connect Realty
 GAMLS / Century 21 Connect Realty
GAMLS / Century 21 Connect Realty 87 Foxboro Drive Powder Springs, GA 30127
Active (95 Days)
$300,000
MLS #:
10381206
10381206
Taxes
$2,152(2023)
$2,152(2023)
Lot Size
0.51 acres
0.51 acres
Type
Single-Family Home
Single-Family Home
Year Built
1973
1973
Style
Ranch
Ranch
County
Paulding County
Paulding County
Community
Foxboro
Foxboro
Listed By
Steve Dininno, Century 21 Connect Realty
Source
GAMLS
Last checked Dec 22 2024 at 6:40 PM GMT+0000
GAMLS
Last checked Dec 22 2024 at 6:40 PM GMT+0000
Bathroom Details
- Full Bathroom: 1
- Half Bathroom: 1
Interior Features
- Electric Water Heater
- Laundry: In Hall
- Roommate Plan
- Master on Main Level
Kitchen
- Pantry
- Breakfast Area
Subdivision
- Foxboro
Lot Information
- Private
- Level
Property Features
- Fireplace: Wood Burning Stove
- Fireplace: Living Room
- Fireplace: 1
- Foundation: Block
Heating and Cooling
- Heat Pump
- Forced Air
- Electric
- Central
- Central Air
- Ceiling Fan(s)
Basement Information
- Crawl Space
Flooring
- Tile
Exterior Features
- Roof: Composition
Utility Information
- Utilities: Water Available, Phone Available, High Speed Internet, Electricity Available, Cable Available
- Sewer: Septic Tank
School Information
- Elementary School: Bessie Baggett
- Middle School: J a Dobbins
- High School: Hiram
Garage
- Attached Garage
Parking
- Total: 1
- Side/Rear Entrance
- Kitchen Level
- Garage Door Opener
- Garage
- Attached
Living Area
- 1,056 sqft
Location
Listing Price History
Date
Event
Price
% Change
$ (+/-)
Oct 24, 2024
Price Changed
$300,000
-3%
-10,000
Oct 02, 2024
Price Changed
$310,000
-3%
-10,000
Sep 19, 2024
Original Price
$320,000
-
-
Disclaimer: Copyright 2024 Georgia MLS. All rights reserved. This information is deemed reliable, but not guaranteed. The information being provided is for consumers’ personal, non-commercial use and may not be used for any purpose other than to identify prospective properties consumers may be interested in purchasing. Data last updated 12/22/24 10:40


Description