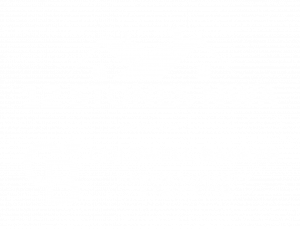


Listing Courtesy of:  GAMLS / Century 21 Connect Real Estate
GAMLS / Century 21 Connect Real Estate
 GAMLS / Century 21 Connect Real Estate
GAMLS / Century 21 Connect Real Estate 5607 Stonington Trace Parkway Stone Mountain, GA 30087
Active (41 Days)
$220,000
MLS #:
10527754
10527754
Taxes
$326(2024)
$326(2024)
Lot Size
2,178 SQFT
2,178 SQFT
Type
Single-Family Home
Single-Family Home
Year Built
1984
1984
Style
Other
Other
County
DeKalb County
DeKalb County
Community
Stonington Trace
Stonington Trace
Listed By
Traci Leath, Century 21 Connect Realty
Source
GAMLS
Last checked Jul 3 2025 at 3:21 PM GMT+0000
GAMLS
Last checked Jul 3 2025 at 3:21 PM GMT+0000
Bathroom Details
- Full Bathrooms: 2
- Half Bathroom: 1
Interior Features
- Other
- Laundry: In Hall
- Dryer
- Gas Water Heater
- Refrigerator
- Washer
- Windows: Bay Window(s)
Kitchen
- Pantry
Subdivision
- Stonington Trace
Lot Information
- Other
Property Features
- Fireplace: 1
- Fireplace: Living Room
- Foundation: Slab
Heating and Cooling
- Central
- Natural Gas
- Ceiling Fan(s)
- Central Air
Flooring
- Carpet
- Hardwood
- Laminate
Exterior Features
- Roof: Composition
Utility Information
- Utilities: Cable Available, Electricity Available, Natural Gas Available, Phone Available, Sewer Available
- Sewer: Public Sewer
School Information
- Elementary School: Shadow Rock
- Middle School: Redan
- High School: Redan
Parking
- Assigned
- Total: 2
Living Area
- 1,292 sqft
Location
Disclaimer: Copyright 2025 Georgia MLS. All rights reserved. This information is deemed reliable, but not guaranteed. The information being provided is for consumers’ personal, non-commercial use and may not be used for any purpose other than to identify prospective properties consumers may be interested in purchasing. Data last updated 7/3/25 08:21


Description