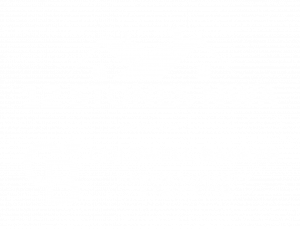


Listing Courtesy of:  GAMLS / Century 21 Connect Realty
GAMLS / Century 21 Connect Realty
 GAMLS / Century 21 Connect Realty
GAMLS / Century 21 Connect Realty 7550 Waters Edge Drive Stone Mountain, GA 30087
Active (154 Days)
$425,000
MLS #:
10368411
10368411
Taxes
$6,795(2023)
$6,795(2023)
Lot Size
0.3 acres
0.3 acres
Type
Single-Family Home
Single-Family Home
Year Built
1990
1990
Style
Traditional
Traditional
County
DeKalb County
DeKalb County
Community
Waters Edge
Waters Edge
Listed By
Zaria Miguez, Century 21 Connect Realty
Source
GAMLS
Last checked Dec 23 2024 at 4:59 AM GMT+0000
GAMLS
Last checked Dec 23 2024 at 4:59 AM GMT+0000
Bathroom Details
- Full Bathrooms: 2
- Half Bathroom: 1
Interior Features
- Windows: Skylight(s)
- Windows: Bay Window(s)
- Refrigerator
- Microwave
- Dishwasher
- Laundry: Mud Room
- Laundry: In Garage
- Rear Stairs
- High Ceilings
- Double Vanity
- Bookcases
Kitchen
- Pantry
- Breakfast Room
- Breakfast Area
Subdivision
- Waters Edge
Lot Information
- Other
Property Features
- Fireplace: Family Room
- Fireplace: 1
- Foundation: Slab
Heating and Cooling
- Central
- Central Air
- Ceiling Fan(s)
Homeowners Association Information
- Dues: $1488
Flooring
- Tile
- Hardwood
Exterior Features
- Roof: Composition
Utility Information
- Utilities: Natural Gas Available, Electricity Available, Cable Available
- Sewer: Public Sewer
School Information
- Elementary School: Pine Ridge
- Middle School: Stephenson
- High School: Stephenson
Garage
- Garage
Parking
- Total: 4
- Garage
Living Area
- 2,409 sqft
Location
Disclaimer: Copyright 2024 Georgia MLS. All rights reserved. This information is deemed reliable, but not guaranteed. The information being provided is for consumers’ personal, non-commercial use and may not be used for any purpose other than to identify prospective properties consumers may be interested in purchasing. Data last updated 12/22/24 20:59


Description